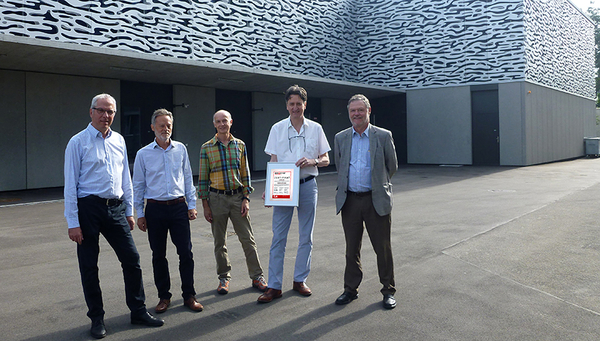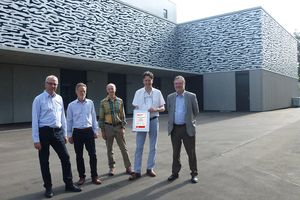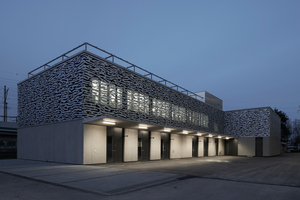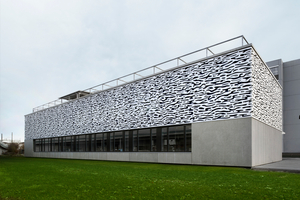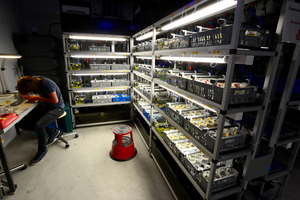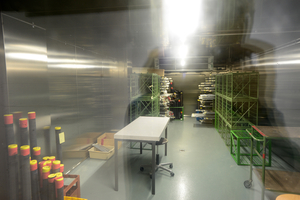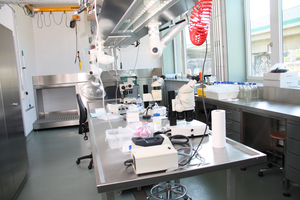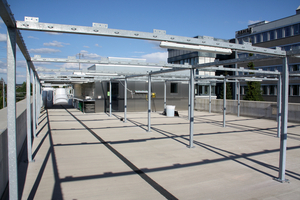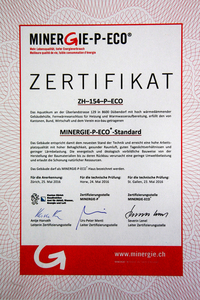Archive detail
The Aquatikum now has a Minergie-P-Eco Certificate
July 12, 2016 |
It is obvious on economic grounds that the utilisation of new buildings should use as little energy as possible – at least in the case of a federal institute like the Aquatic Science and Technology Institute Eawag. In the case of the “Aquatikum” on the grounds of Eawag-Empa, all parties involved have gone a step further: energy-saving measures are complemented by construction that from manufacture to dismantling results in a light environmental load and in addition exhibits high workplace quality. For example: the use of insulation foam, commonplace today, has been omitted and no material has been used that could give off formaldehyde on the inside of the building.
First-time award for a laboratory building
Rainer Bendel, representative for the Helbling general contractor, is proud of the newly certified building. The Minergie-P-Eco label is given for 12 construction categories, from residences to swimming pools; this is the first time a certification process has been successfully completed for a research structure. “It didn’t always run smoothly,” as Bendel admits. The issuers of the certificate (the Minergie and eco-building associations as well as the canton and the Federation), decided on the “schoolhouse” category, as standards corresponding to “laboratory and experiments building” do not exist. However, whereas in a schoolhouse the sound insulation between the schoolrooms, for example, is of great importance, other goals are paramount in the “Aquatikum”. The snails, water fleas and fish in the aquaria are much quieter than a school class. On the other hand, the ventilation of the aquaria has to run 24 hours a day, whereas in a schoolhouse it is turned off overnight.
The Aquatikum at a glance:
- Laboratory and storage building at Eawag with a basement for test series with small creatures
and microorganisms; a ground floor for drinking water experiments, loading points
and storage; an upper floor with flexible laboratories as well as storerooms and a top floor for
open-air experiments.
- Construction/modification: 2013-2015
- Floor space (FS): 2,417 m2, Usable floor space (UFS): 1,634 m2
- Building volume (BV): 9,840 m3
- Construction costs BCC 2: CHF 6.26 million
Positive experience
For Andreas Müller, the architect of the new building, it is clear: “In the future I will try to build only according to these standards.” The list of recommended materials was a great help; there were, however, discussions with the contractor during the building phase: “The firms work with the usual materials and someone needs to be frequently present at the site to convince them that eco-materials should be used,” says Müller. In the case of the striking facade, something else was beneficial: the aluminium cladding with its design of moving water (designed in cooperation with artist Andreas Hurr) gives the building a clear identity and connects the renovated old experiments structure of 1970 quite elegantly with the newly-constructed section of the building. The roof parapet extending across both parts of the building could even prevent a lift truck from falling off. The well thought-through style of the structure makes an elegant impression and was necessary, for the Aquatikum is located within a design plan perimeter with high architectonic standards.
The Deputy Director of Eawag, Rik Eggen, also praises the building. The rooms are functional and the employees enjoy working in them: “The certificate is for us confirmation that we take our role as a model environmental research institute seriously,” says Eggen.
1970 Experiment facility is fully integrated once again
The new structure lies behind the recently renatured Chriesbach, somewhat hidden in the northwest part of the grounds. It is part of the continual renewal and complementation of the building stock and replaces parts of Eawag’s first building ensemble, acquired in 1970 and consisting of the experiments building, various additions and a greenhouse. The additions were removed. In their place was constructed a new building section with various types of laboratories and experiment rooms in various sizes and with a variety of equipment. In addition to the large experimental space on the lower floor (mostly for test series with small organisms), the new building was furnished with cooling cells, wet laboratories, laboratories with hoods and air-conditioned rooms. The flat roof supports a lift truck and serves as space for open-air experiments. In the renovated old experiments building, the temporary structures were dismantled, so that the building can be used for large experimental set-ups.
Happy with the certification (left to right): Rik Eggen (Deputy Director at Eawag), Marcel Stoll (Project leader 3 FI Construction section), Thomas Lichtensteiger (Head Eco-Team at Eawag), Andreas Müller (Architect), Rainer Bendel (General contractor, Helbling Beratung + Bauplanung).
Photo: Andri Bryner, Eawag
“Aquatikum”, Eawag’s new research building from the southwest. In the foreground the new construction, in the background the renovated, integrated old experiments building.
Photo: Patrik Fuchs, Andreas Müller Architekten
The new research building “Aquatikum” from the suburban-railway side (north).
Photo: Patrik Fuchs, Andreas Müller Architects
Air-conditioned rooms on the lower level for experiments with aquatic organisms.
Photo: Andres Jordi, Eawag
Accessible roof for open-air experiments, with construction to shade the equipment.
Photo: Andri Bryner, Eawag

